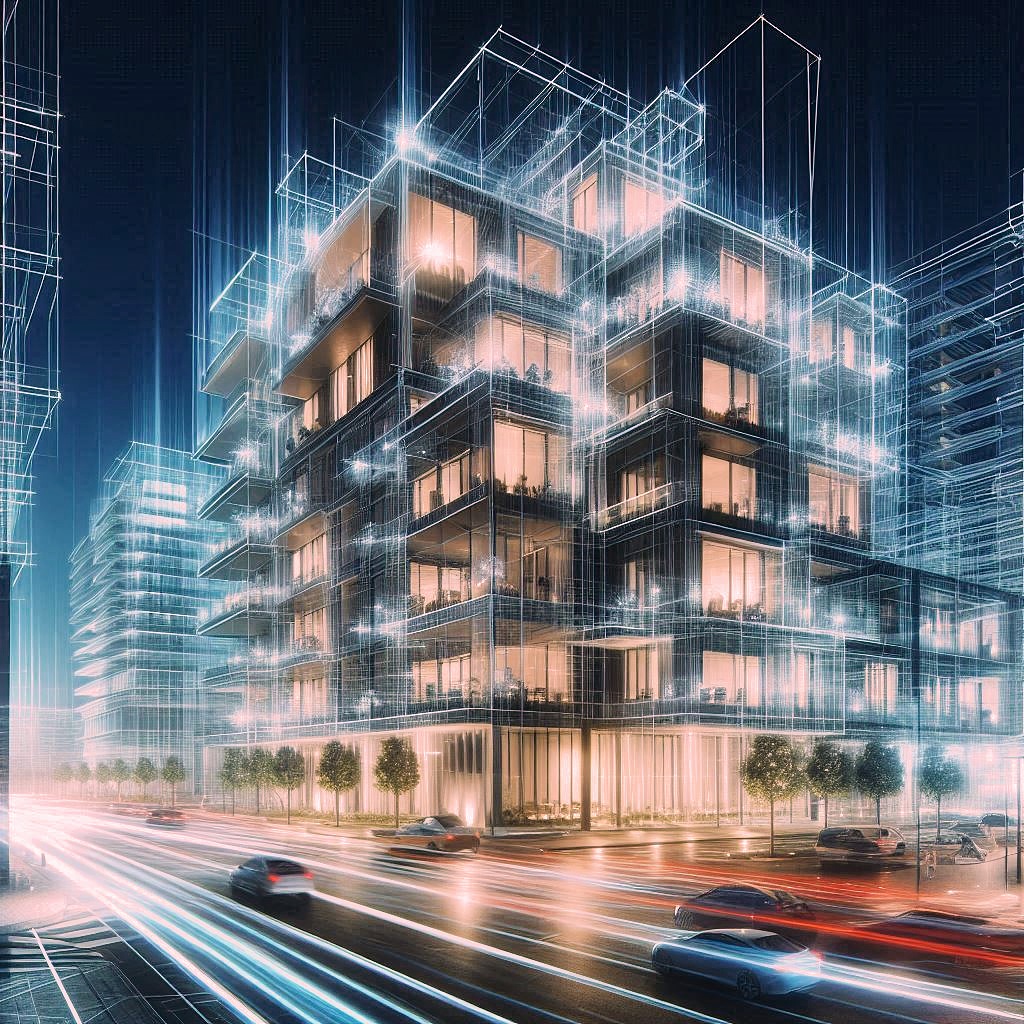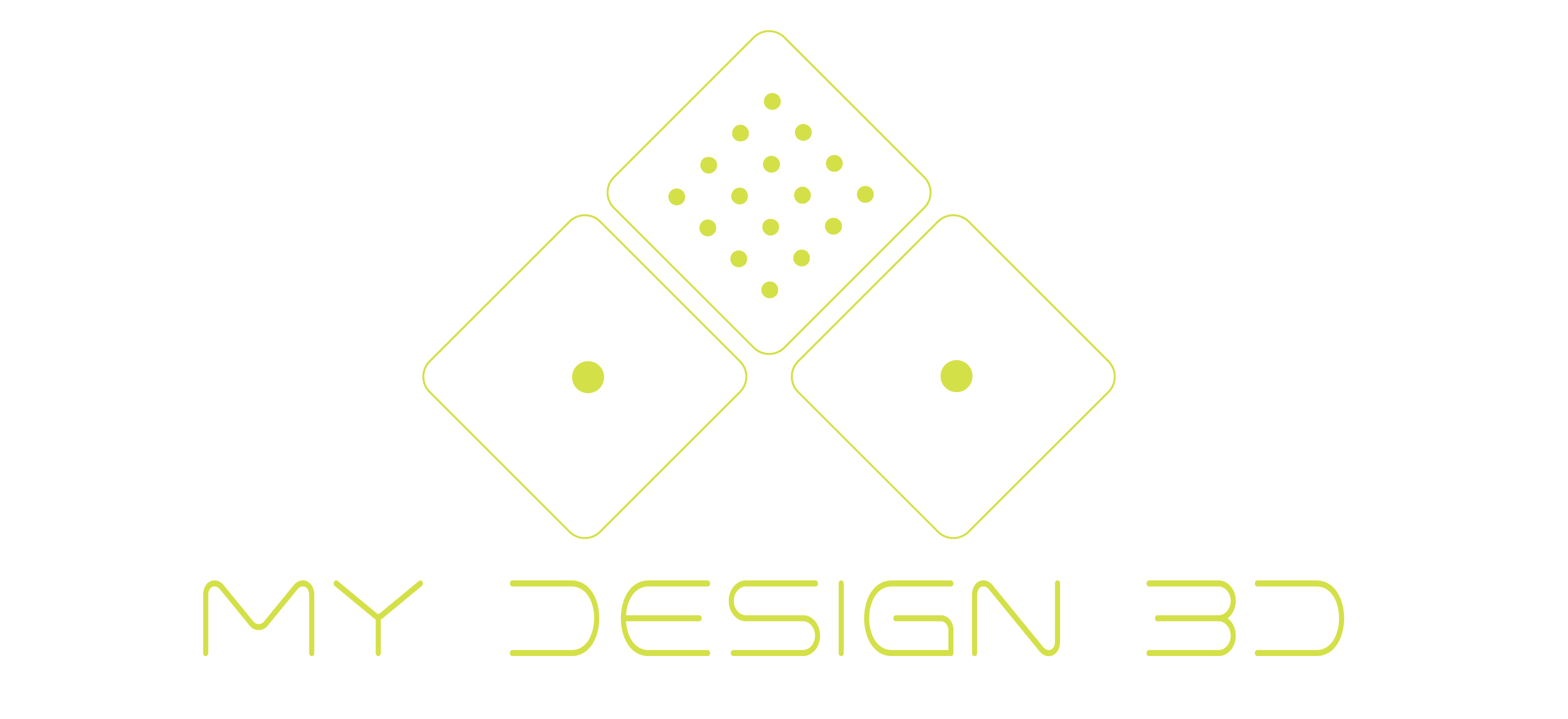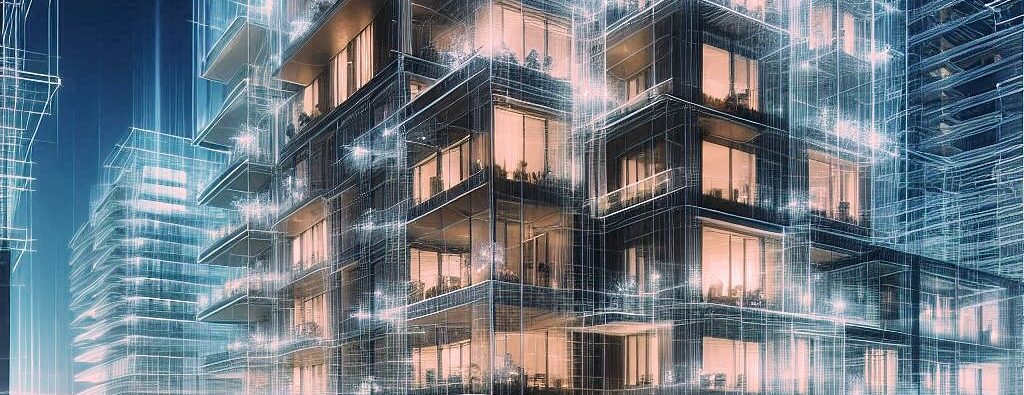
In the ever-evolving field of architecture, precision and clarity are essential to turning visions into reality. Among the many technological advancements reshaping the industry, 3D rendering has emerged as a transformative tool. By bridging the gap between conceptual design and construction, it enables architects, designers, and clients to explore and refine projects with unparalleled accuracy. This article delves into the practical benefits of professional 3D rendering and its impact on modern architectural practices.
Transforming Architectural Visualization
1. Photorealistic Visuals: Bridging Imagination and Reality
3D rendering allows architects to create lifelike visualizations that bring designs to life. By incorporating detailed textures, realistic lighting, and accurate material representations, these renderings enable clients to experience a project before it is built. Whether it’s a residential home or a commercial complex, photorealistic renderings eliminate ambiguity and inspire confidence in the design.
2. Streamlined Design Iteration
The iterative process is at the heart of architectural innovation. With 3D rendering, architects can quickly test different materials, layouts, and lighting conditions. This flexibility not only enhances creativity but also minimizes costly revisions by addressing potential issues early in the design phase.
3. Enhanced Communication Across Teams
Architectural projects often involve multiple stakeholders, from designers and engineers to developers and clients. Miscommunication can lead to delays and budget overruns. Professional 3D renderings act as a universal visual language, ensuring that everyone involved shares the same understanding of the design.
4. Improved Marketing and Presentation
In a competitive market, presentation is key. High-quality 3D renderings are invaluable for showcasing projects to investors, clients, and competition panels. From brochures to virtual presentations, these visuals create a compelling narrative that captures attention and drives decision-making.
Applications of 3D Rendering in Architecture
3D rendering is a versatile tool that caters to a wide range of architectural needs:
- Residential Design: Visualize interiors and exteriors with precision, helping clients make informed decisions about their future homes.
- Commercial Projects: Showcase retail, office, and mixed-use spaces with detailed renderings that highlight functionality and aesthetics.
- Urban Planning: Provide a macro perspective on cityscapes, infrastructure, and landscaping.
- Architectural 3D Models for Construction: Offer contractors detailed visuals to better understand project specifications.
- Real Estate Marketing: Create captivating visuals for property listings, enabling buyers to connect emotionally with the design.
The Technical Edge of 3D Rendering
Cutting-Edge Software and Techniques
Modern 3D rendering relies on advanced tools such as V-Ray, Lumion, and Blender to achieve photorealistic results. These technologies allow for precise control over lighting, shadows, and textures, ensuring every detail aligns with the architect’s vision.
Integration with BIM and CAD
3D rendering seamlessly integrates with Building Information Modeling (BIM) and Computer-Aided Design (CAD) systems. This ensures accuracy and consistency between the conceptual model and the final visualization, enhancing both efficiency and reliability.
Why Choose a Professional 3D Rendering Studio?
Collaborating with a specialized 3D rendering studio offers several advantages. With years of experience and expertise, professionals can deliver tailored solutions that align with project goals. From photorealistic renderings for architecture to detailed 3D modeling for construction, these services enhance the design process and presentation.
As a 3D architectural designer, I specialize in creating high-quality renderings that meet the unique needs of architects, developers, and real estate professionals. Whether it’s residential or commercial visualization, I bring a meticulous approach to every project, ensuring that each rendering reflects the vision and purpose of the design.
Conclusion: Elevating Architecture with 3D Rendering
In today’s architecture, where precision and presentation are paramount, 3D rendering has become a cornerstone of success. It enables architects to communicate their ideas with clarity, refine designs with efficiency, and market projects with impact. Whether you are an architect, developer, or client, embracing professional 3D rendering can transform the way you envision and execute projects.
If you’re seeking architectural visualization services in California, photorealistic 3D renderings for real estate, or a trusted partner for innovative 3D modeling, I’m here to help. Let’s collaborate to bring your architectural visions to life.


Leave A Comment